Rise at the Preserve - Apartment Living in Phoenix, AZ
About
Office Hours
Monday through Saturday: 9:00 AM to 5:00 PM. Sunday: Closed.
Come and experience the Rise at the Preserve Apartments in North Phoenix AZ. You can take advantage of being close to all that the surrounding area has to offer. Enjoy dining out, shopping, or getting away from it all at Piestewa Peak Park or North Mountain Park. With easy access to Piestewa Freeway and public transportation, getting where you need to be will be less of an issue. Our community is currently undergoing premium renovations that are sure to put us over the top!
We proudly offer newly upgraded studio, one, and two bedroom apartment floor plans for rent. Prepare meals on quartz countertops for your loved ones in your contemporary kitchen, complete with stainless steel appliances. Modern interiors feature wood plank vinyl floors and luxury cabinetry, backsplashes, and brushed nickel hardware. Your pets are always welcome with open arms at the Rise at the Preserve.
Not only do we have many desirable community amenities, such as covered parking, but we take pride in our presentation of them, from painted exteriors to fresh landscaping. Go for a relaxing swim, lounge with friends, or get a workout in the fitness center. And you can do all your laundry chores here at the apartment complex with our laundry facilities. Come and see all that the Rise at the Preserve in Phoenix, Arizona, has in store for you!
REDUCED RATES AS LOW AS $875 LIMITED TIME ONLY! SAME DAY LOOK-N-LEASE $500 off June Rent! Must move-in by 4/26.Specials
REDUCED RENT
Valid 2024-04-03 to 2024-04-26
REDUCED RATES AS LOW AS $875 LIMITED TIME ONLY! SAME DAY LOOK-N-LEASE $500 off June Rent! Must move-in by 4/26.
Lease must begin by 4/26/24 to receive this special.
Floor Plans
0 Bedroom Floor Plan
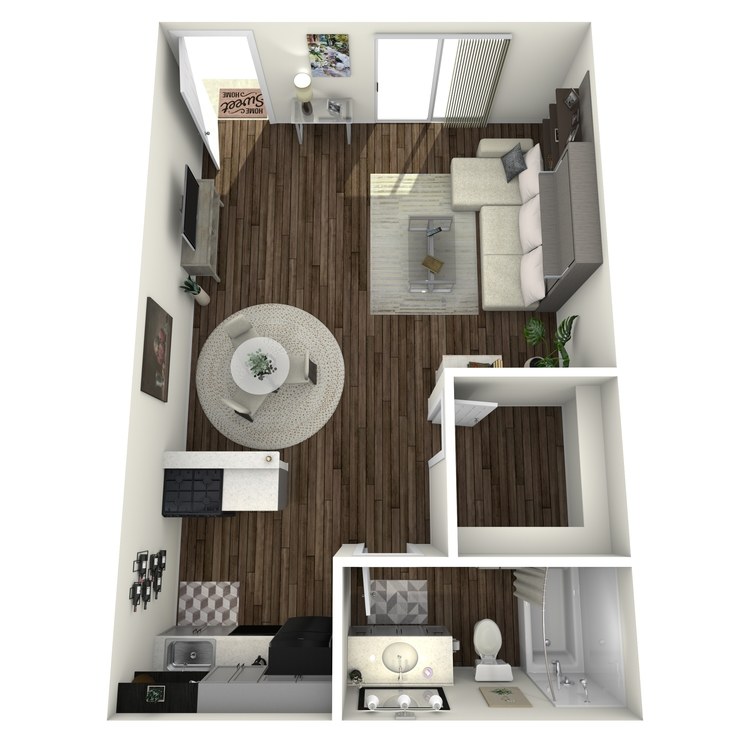
S1
Details
- Beds: Studio
- Baths: 1
- Square Feet: 404
- Rent: From $875
- Deposit: $500
Floor Plan Amenities
- Washer/Dryer in Unit *
- Central Air
- Ceiling Fans
- Cable Ready
- Tub/Shower
- Dishwasher *
- Stainless Steel Appliances *
- Quartz Countertops *
- Microwave
- Gas Range *
- Refrigerator
- Wood Plank Vinyl Floors *
- Walk-in Closets *
- Luxury Cabinets, Backsplashes, and Brushed Nickel Hardware *
* In Select Apartment Homes
Floor Plan Photos
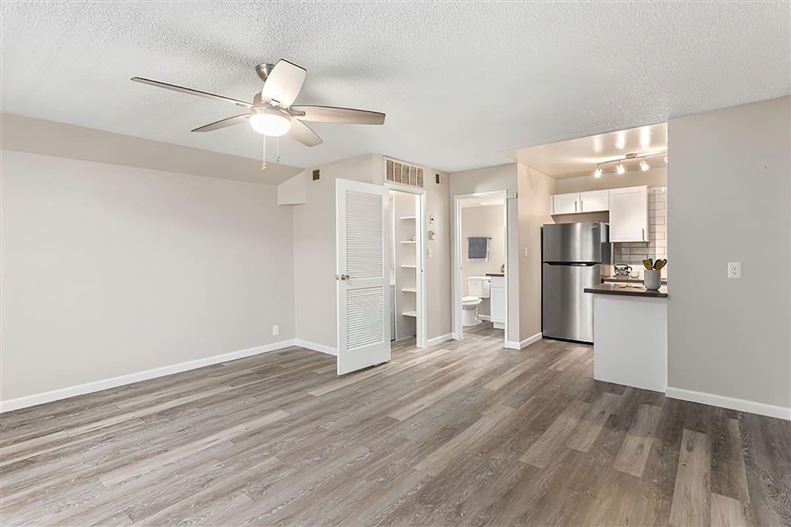
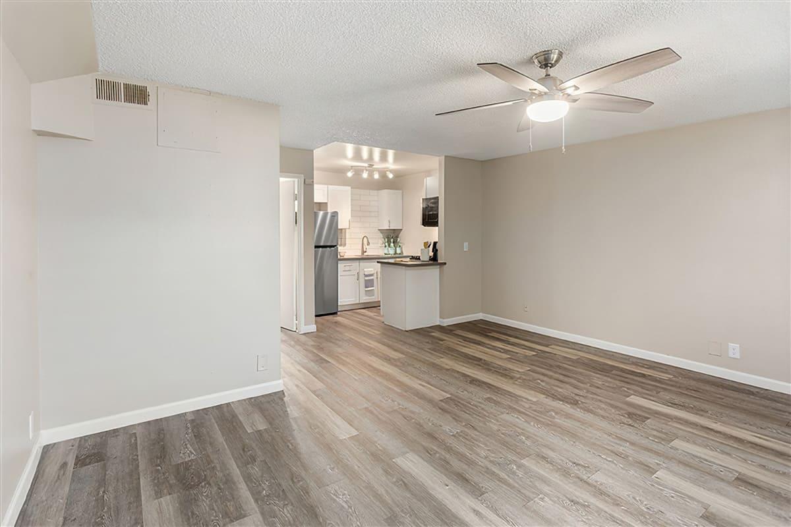
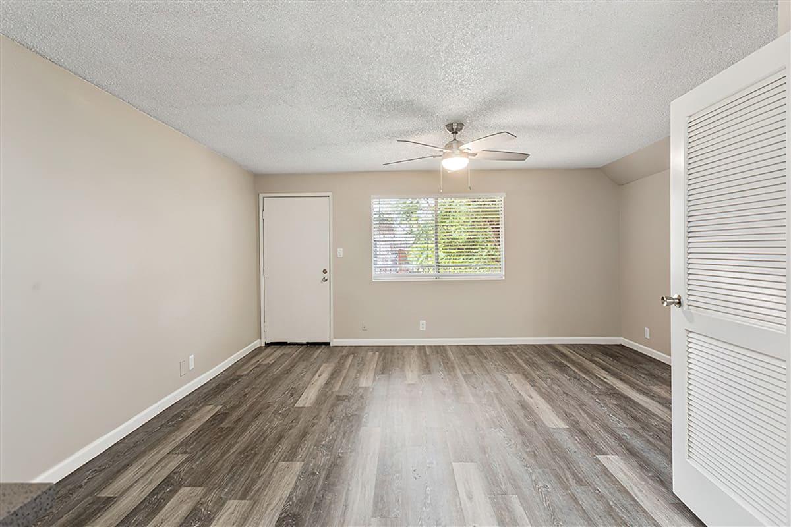
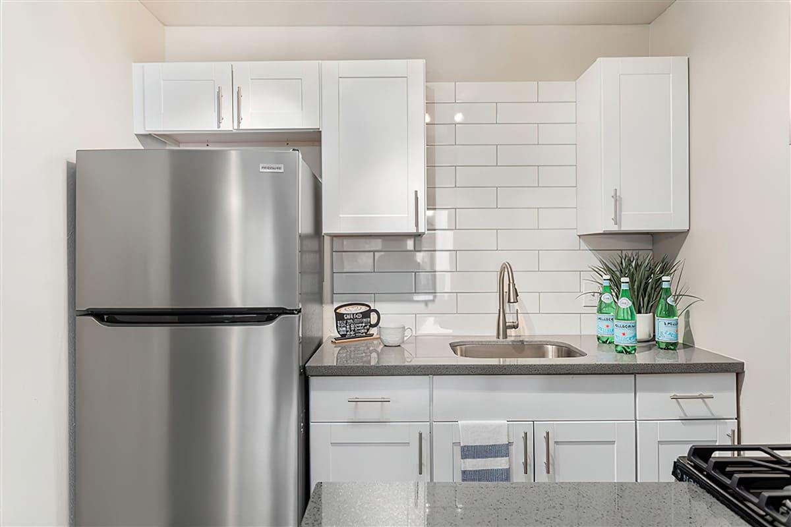
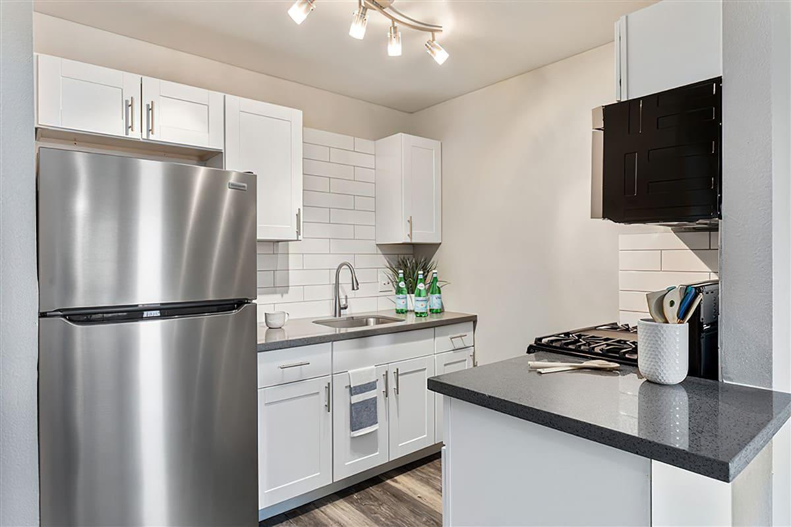
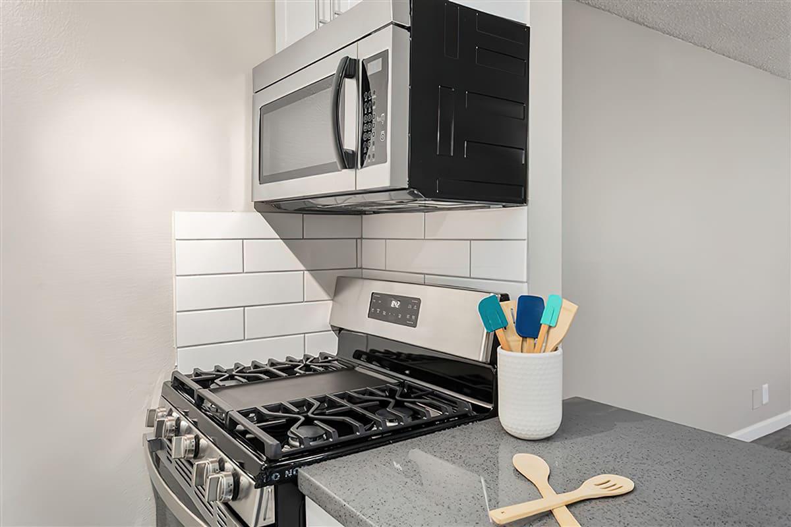
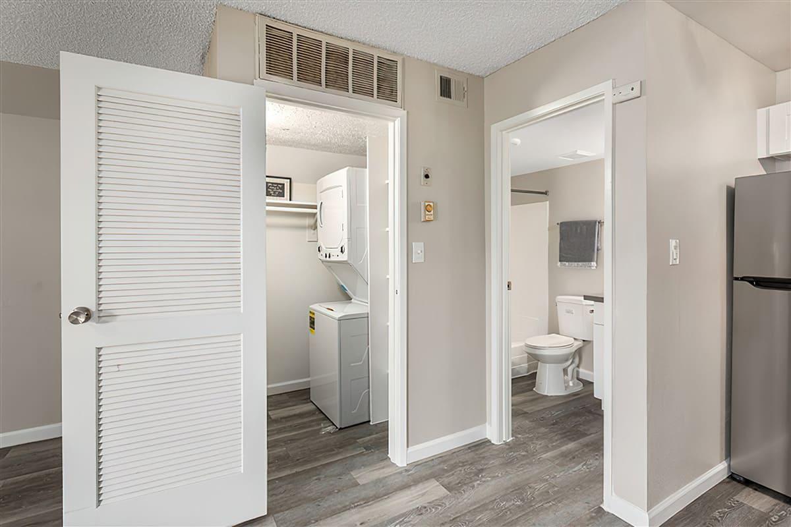
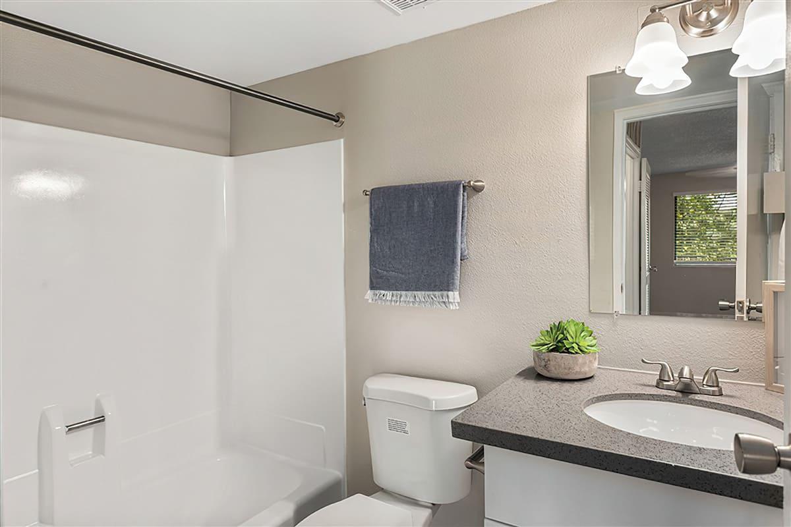
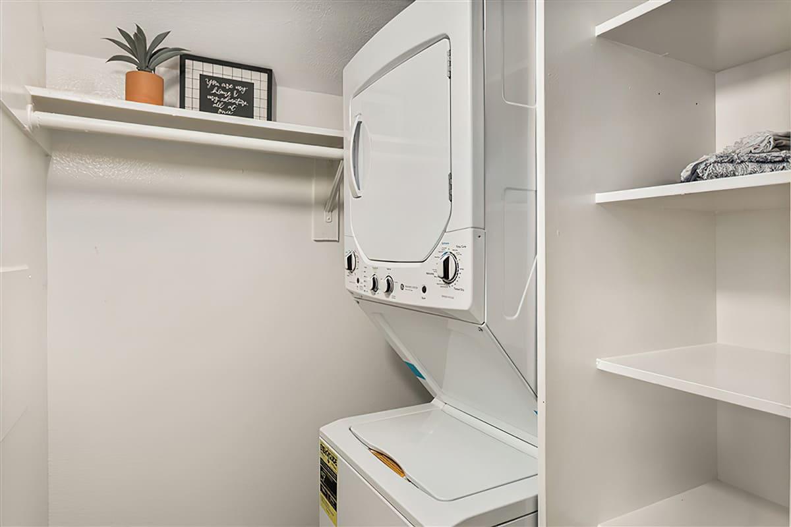
1 Bedroom Floor Plan
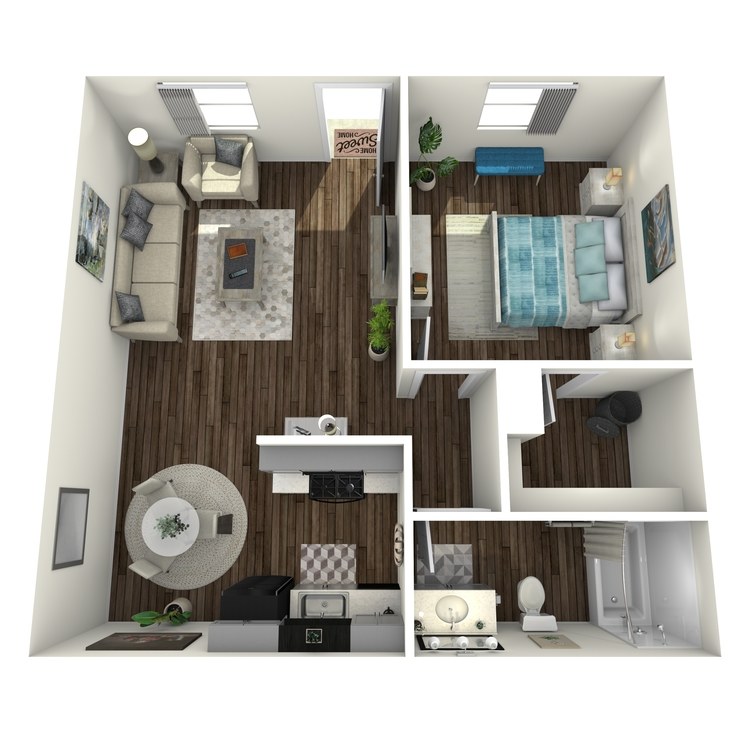
A1
Details
- Beds: 1 Bedroom
- Baths: 1
- Square Feet: 541
- Rent: From $1050
- Deposit: $500
Floor Plan Amenities
- Washer/Dryer in Unit *
- Central Air
- Ceiling Fans
- Cable Ready
- Tub/Shower
- Dishwasher *
- Stainless Steel Appliances *
- Quartz Countertops *
- Microwave
- Gas Range *
- Refrigerator
- Wood Plank Vinyl Floors *
- Walk-in Closets *
- Luxury Cabinets, Backsplashes, and Brushed Nickel Hardware *
* In Select Apartment Homes
Floor Plan Photos
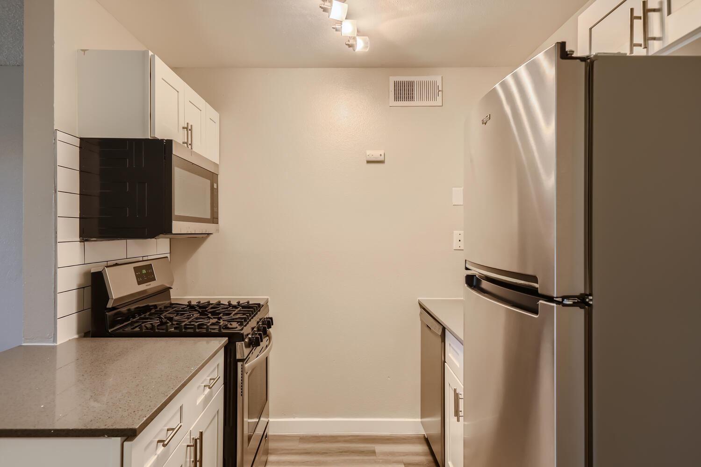
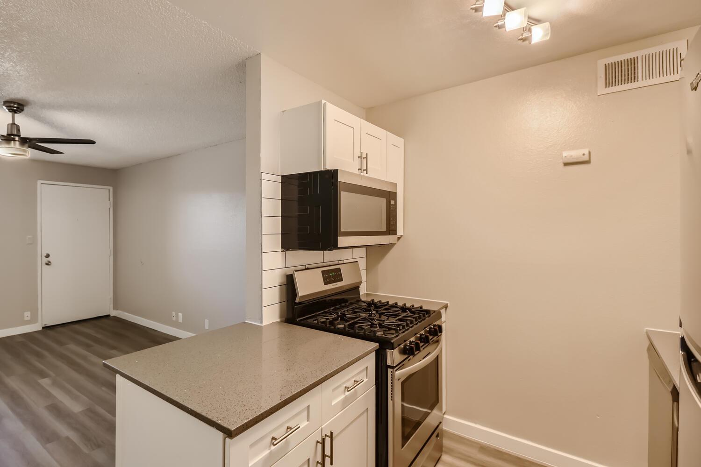
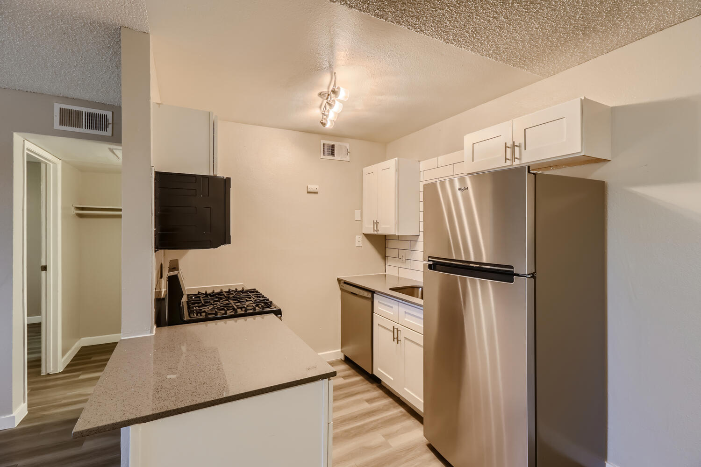
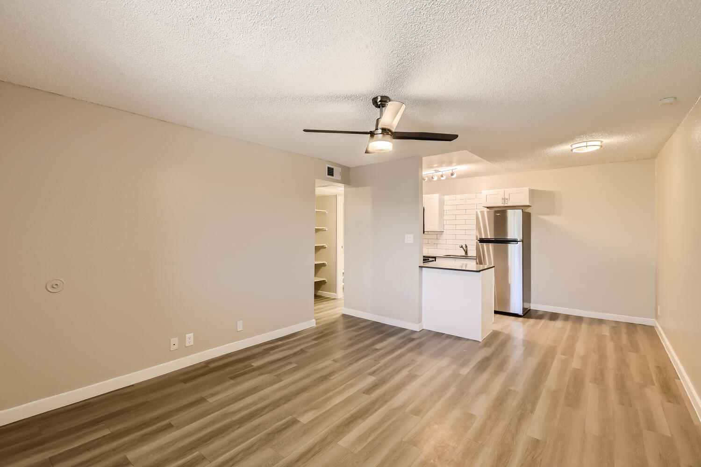
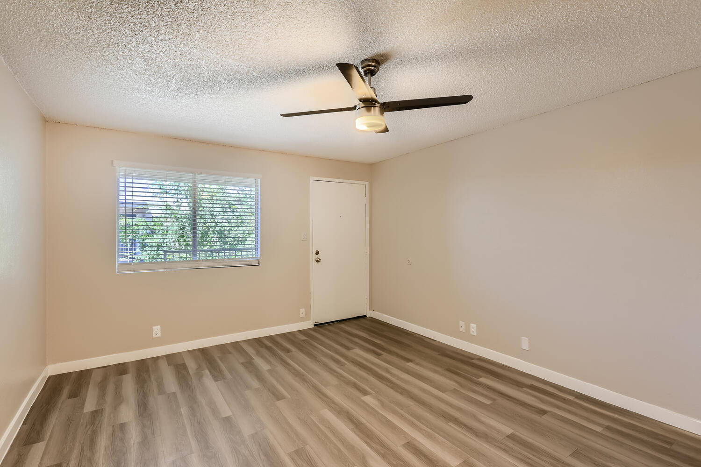
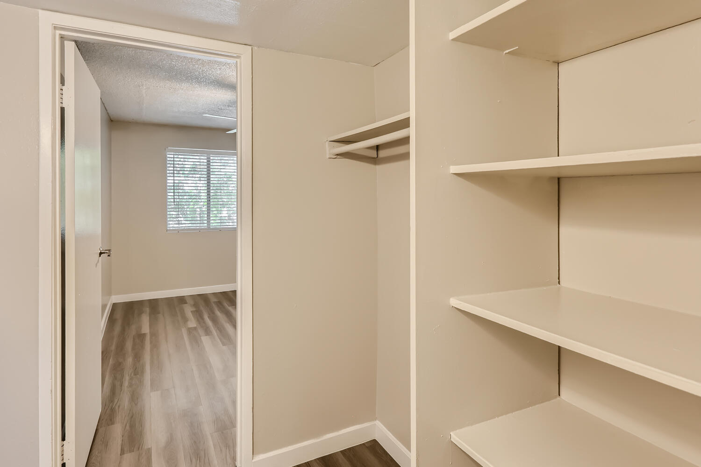
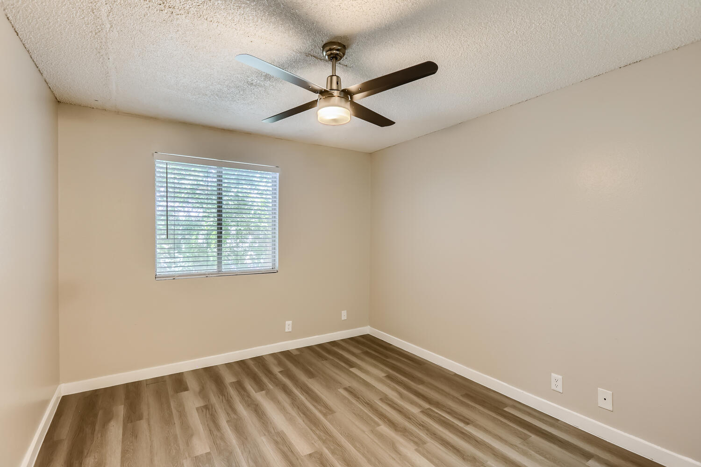
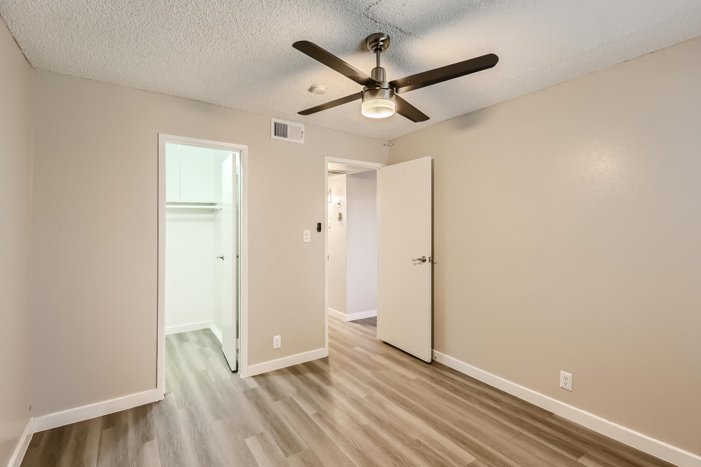
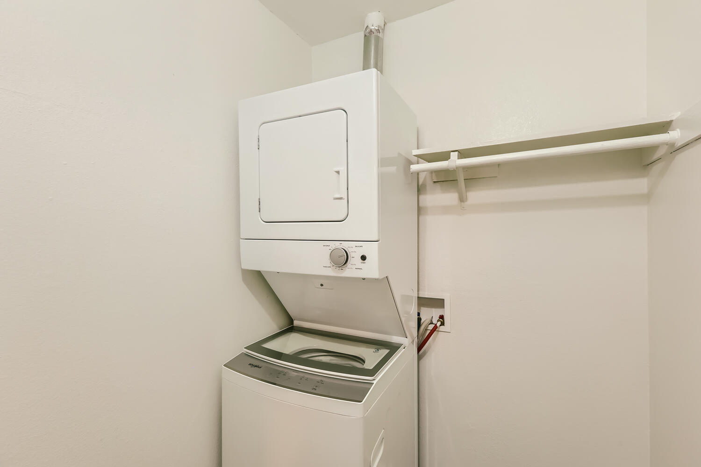
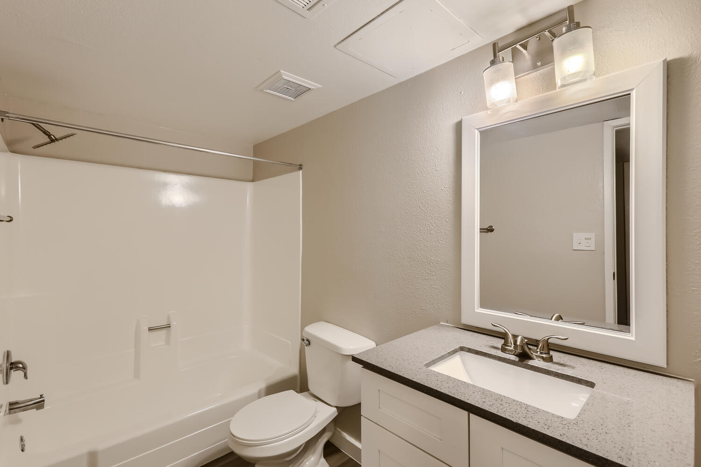
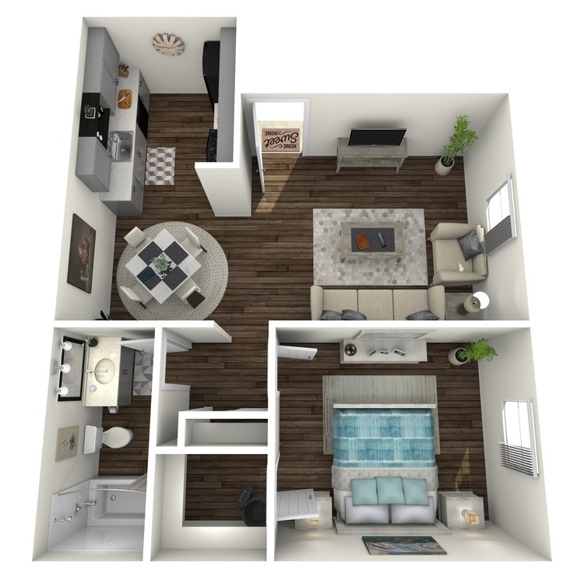
A2
Details
- Beds: 1 Bedroom
- Baths: 1
- Square Feet: 600
- Rent: From $1095
- Deposit: $500
Floor Plan Amenities
- Washer/Dryer in Unit *
- Central Air
- Ceiling Fans
- Cable Ready
- Tub/Shower
- Dishwasher *
- Stainless Steel Appliances *
- Quartz Countertops *
- Microwave
- Gas Range *
- Refrigerator
- Wood Plank Vinyl Floors *
- Walk-in Closets *
- Luxury Cabinets, Backsplashes, and Brushed Nickel Hardware *
* In Select Apartment Homes
Floor Plan Photos
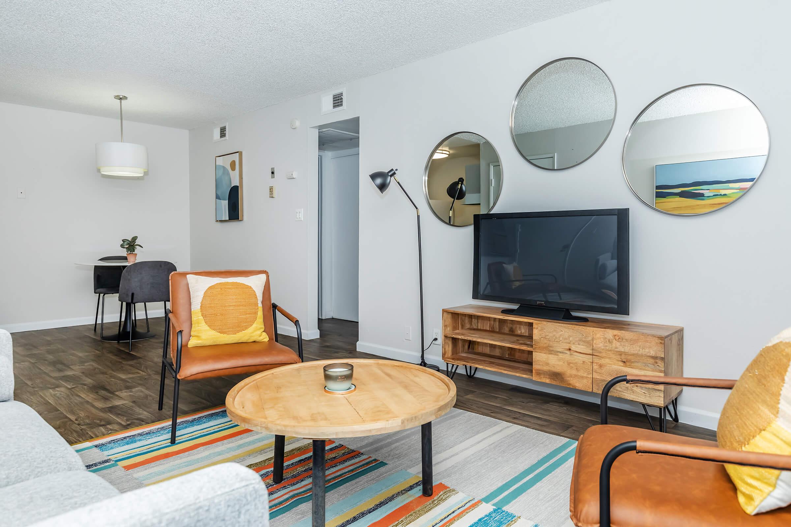
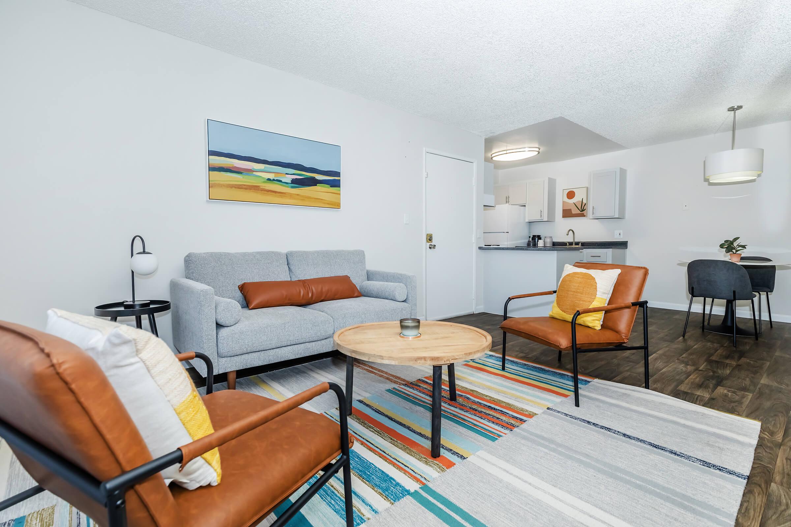
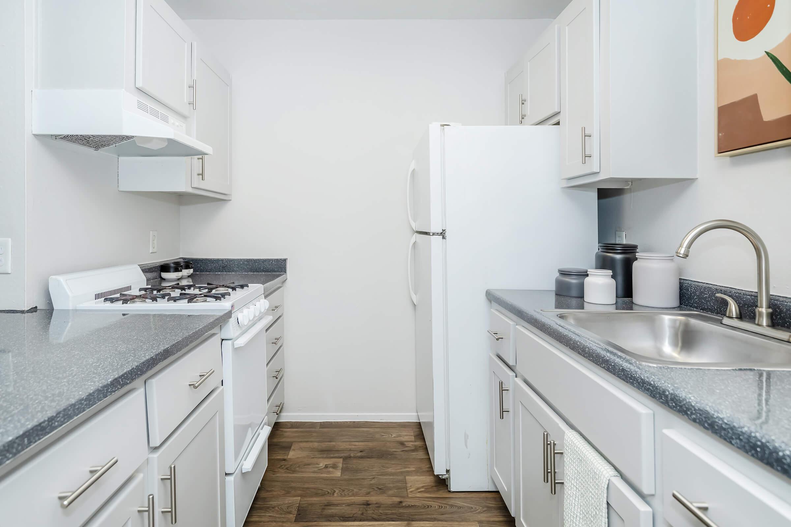
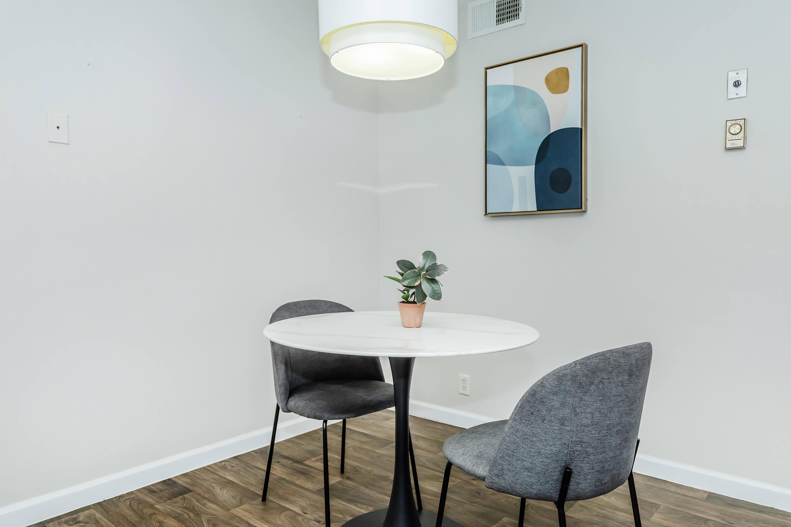
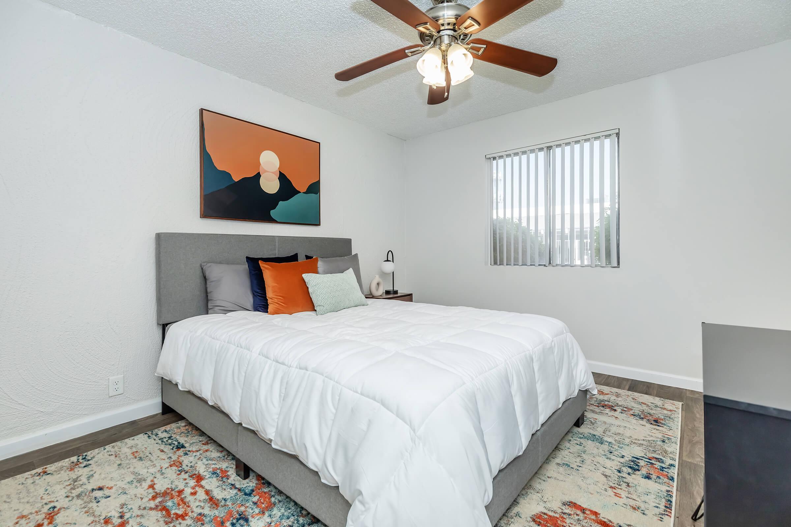
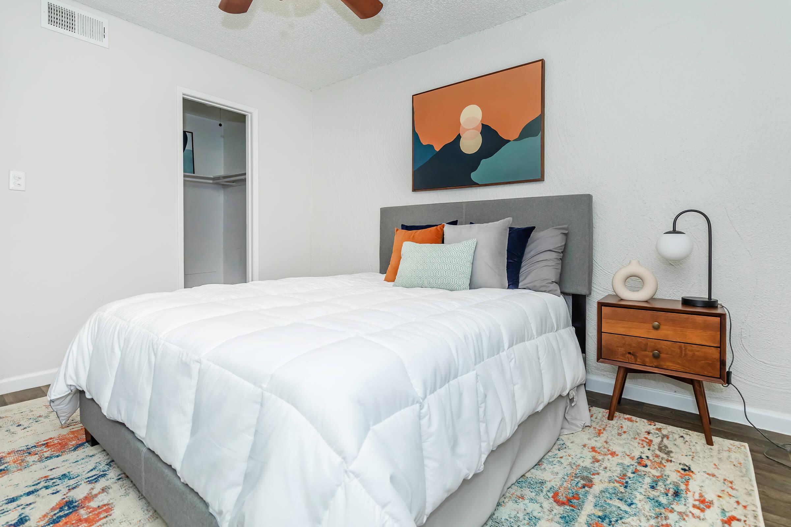
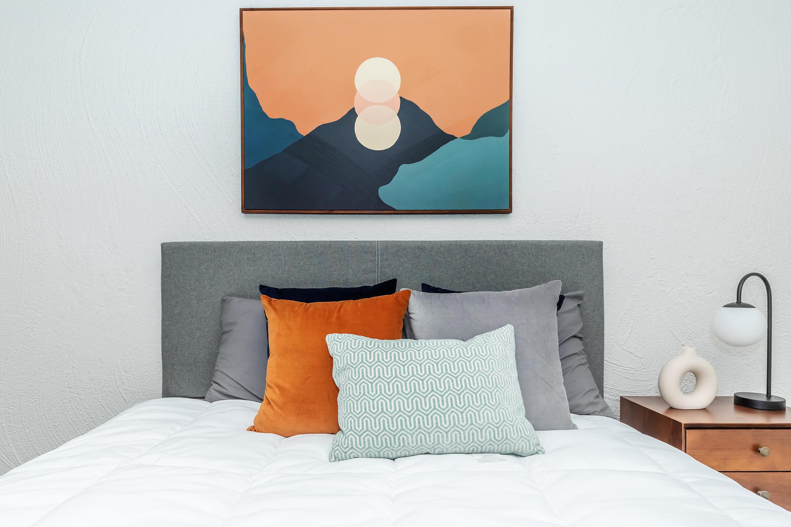
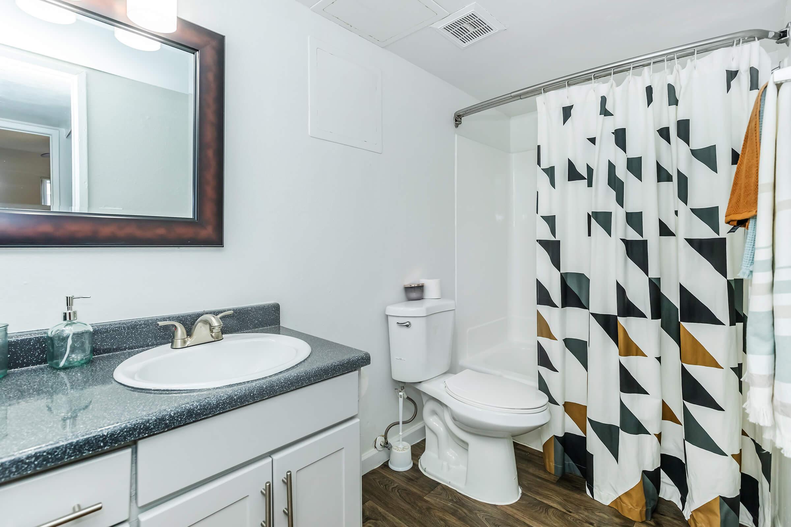
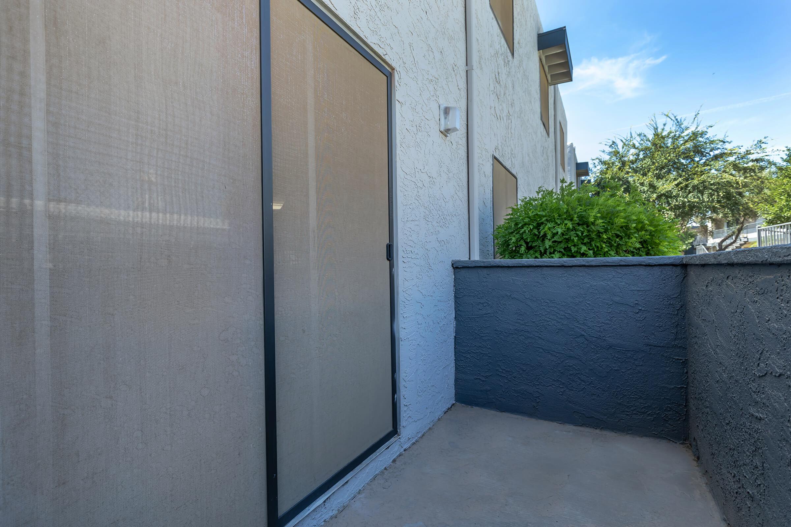
2 Bedroom Floor Plan
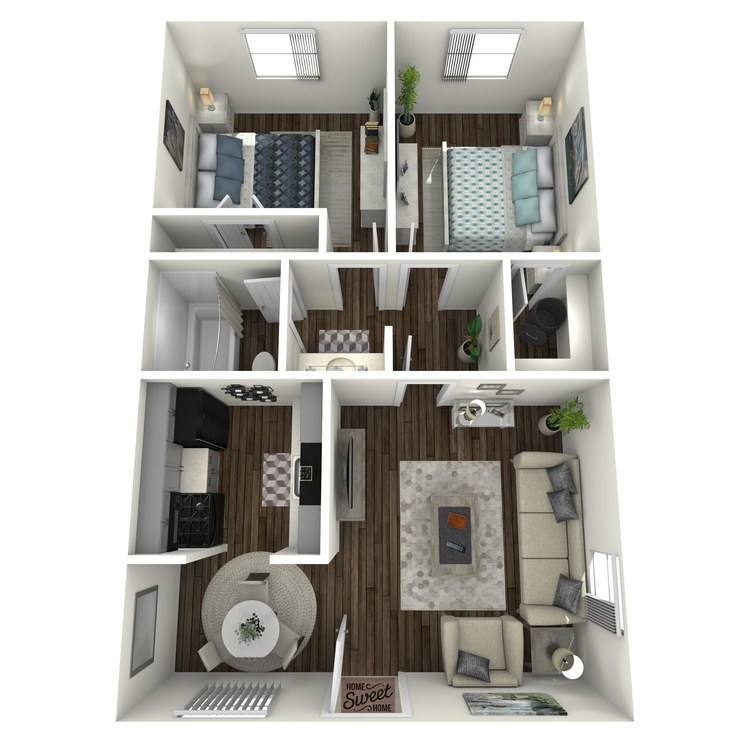
B1
Details
- Beds: 2 Bedrooms
- Baths: 1
- Square Feet: 775
- Rent: From $1275
- Deposit: $500
Floor Plan Amenities
- Washer/Dryer in Unit *
- Central Air
- Ceiling Fans
- Cable Ready
- Tub/Shower
- Dishwasher *
- Stainless Steel Appliances *
- Quartz Countertops *
- Microwave
- Gas Range *
- Refrigerator
- Wood Plank Vinyl Floors *
- Walk-in Closets *
- Luxury Cabinets, Backsplashes, and Brushed Nickel Hardware *
* In Select Apartment Homes
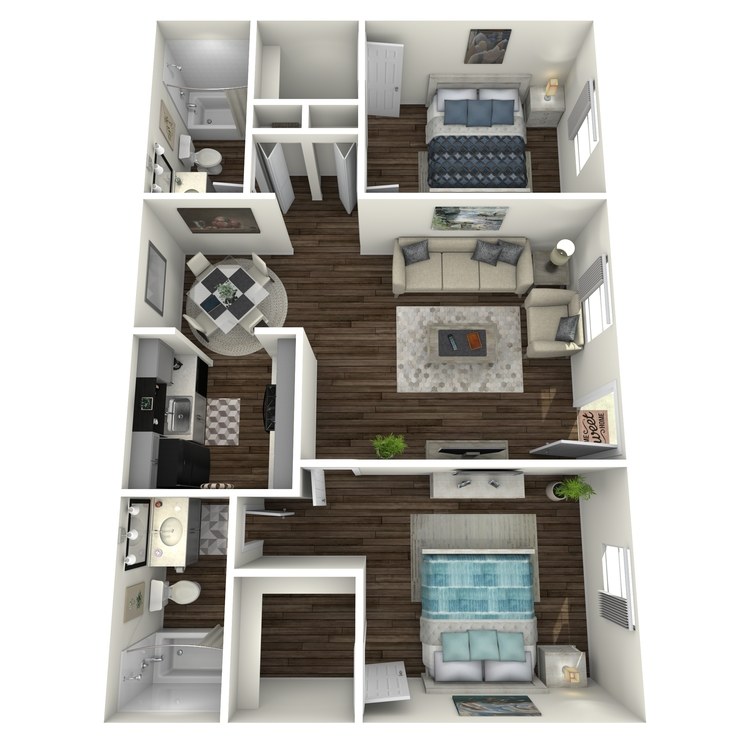
B2
Details
- Beds: 2 Bedrooms
- Baths: 2
- Square Feet: 820
- Rent: From $1300
- Deposit: $500
Floor Plan Amenities
- Washer/Dryer in Unit *
- Central Air
- Ceiling Fans
- Cable Ready
- Tub/Shower
- Dishwasher *
- Stainless Steel Appliances *
- Quartz Countertops *
- Microwave
- Gas Range *
- Refrigerator
- Wood Plank Vinyl Floors *
- Walk-in Closets *
- Luxury Cabinets, Backsplashes, and Brushed Nickel Hardware *
* In Select Apartment Homes
Amenities
Explore what your community has to offer
Community Amenities
- Fitness Center
- Online Maintenance Portal
- Online Rent Payment
- On-site Management
- Dog Park
- Spanish-Speaking Staff
- Swimming Pool
- Laundry Facilities
- On-site Maintenance
- Covered Parking
Apartment Features
- Washer/Dryer in Unit*
- Central Air
- Ceiling Fans
- Cable Ready
- Tub/Shower
- Dishwasher*
- Stainless Steel Appliances*
- Quartz Countertops*
- Microwave
- Gas Range*
- Refrigerator
- Wood Plank Vinyl Floors*
- Walk-in Closets*
- Luxury Cabinets, Backsplashes, and Brushed Nickel Hardware*
* In Select Apartment Homes
Pet Policy
Pets Welcome Upon Approval. Limit of 2 pets per home. No maximum adult weight limit. Non-refundable one-time pet sanitation fee is $150. Monthly pet rent of $25 will be charged for 1 pet. Monthly pet rent of $50 will be charged for 2 pets. All dogs require up-to-date rabies vaccine documentation and certification of the dog's breed from a veterinarian. A current local license number and photo of each pet are required before the pet can move in. Purebred and/or any mixed form of the following breeds are currently restricted in our communities: Pit Bull Breeds (includes American Pit Bull Terrier, American Staffordshire Terrier, and Staffordshire Bull Terrier). Rottweilers, Dobermans, and Wolf Hybrids (any dog that is part wolf and domestic dog). * Animals that assist persons with disabilities are not subject to certain provisions of this pet policy.
Photos
Community Amenities
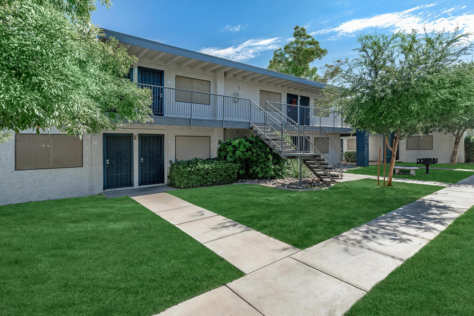
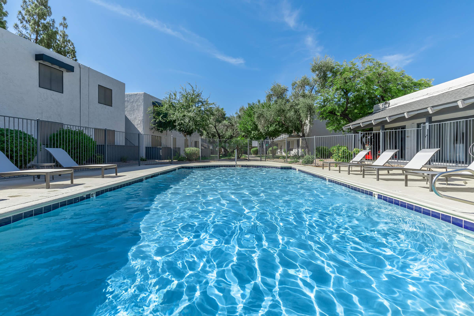
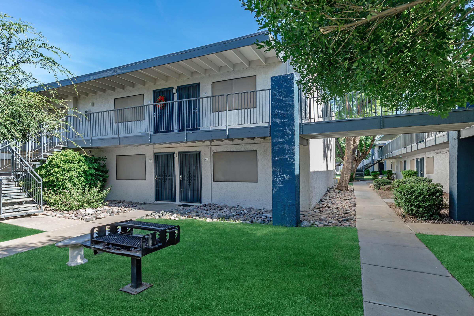
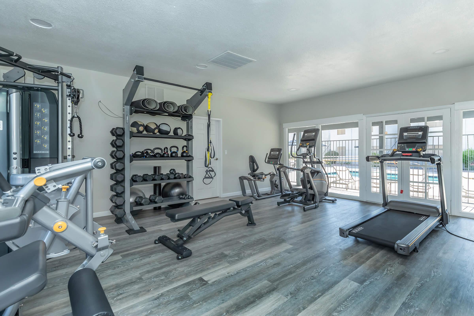
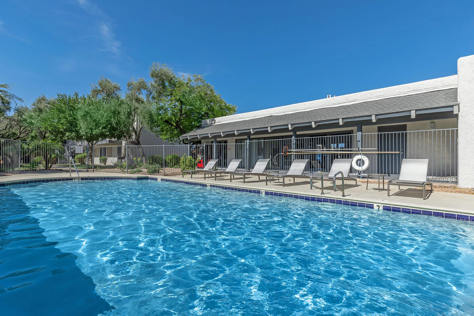
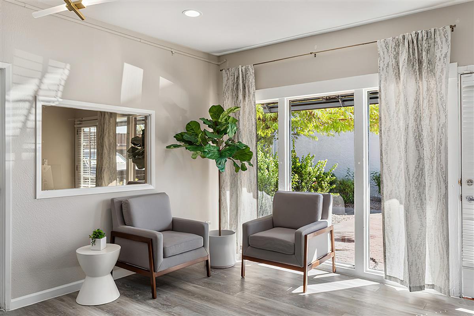
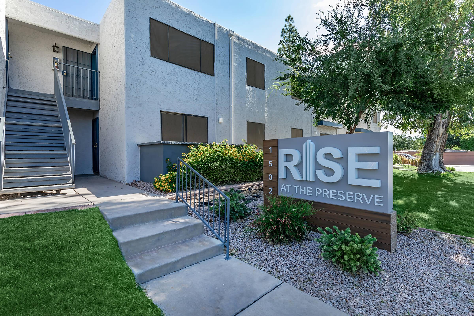
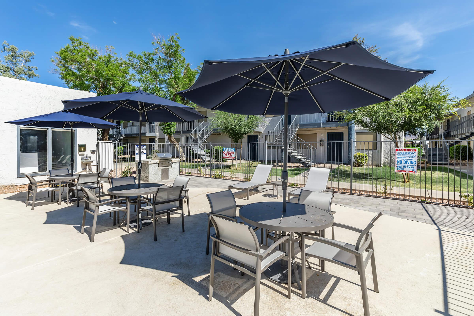
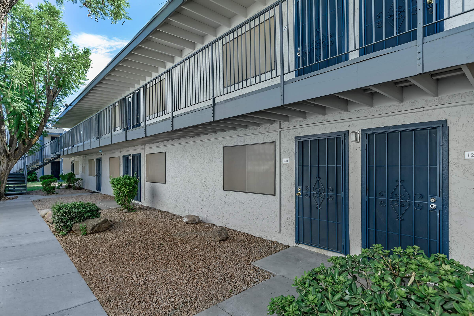
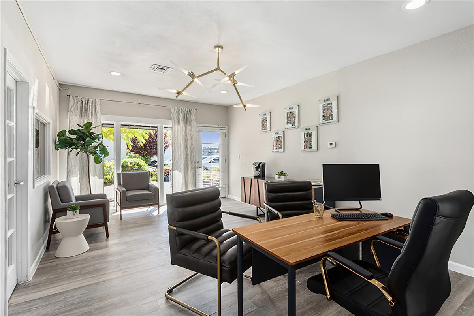
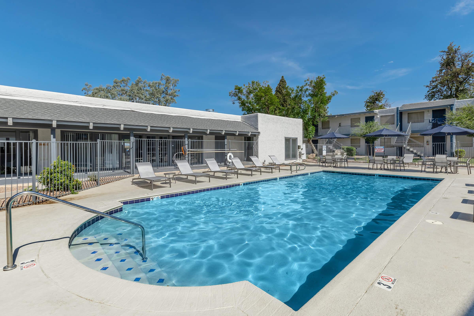
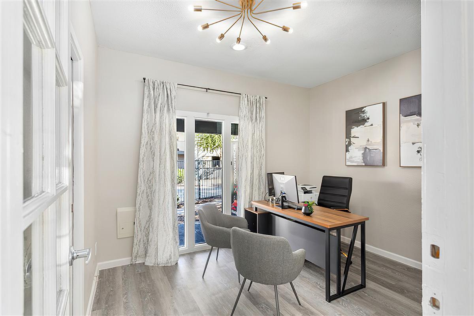
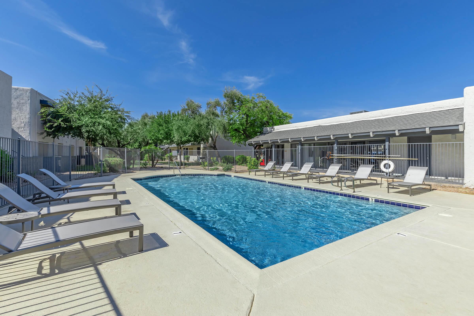
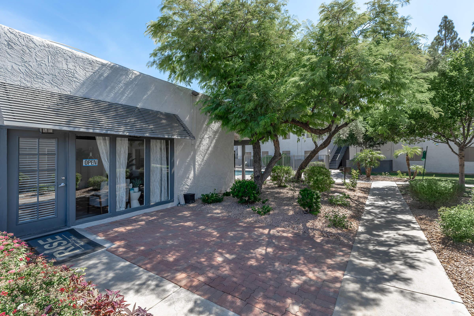
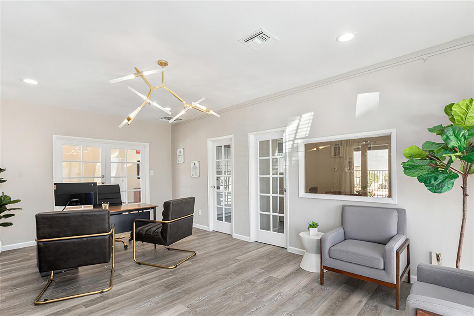
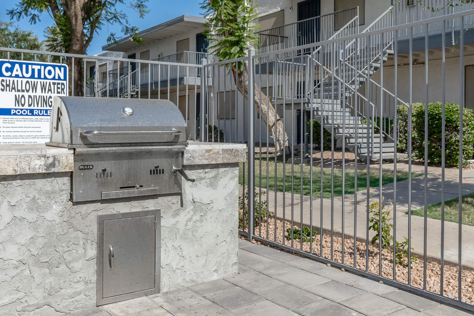
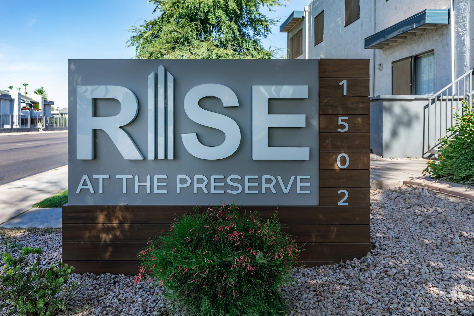
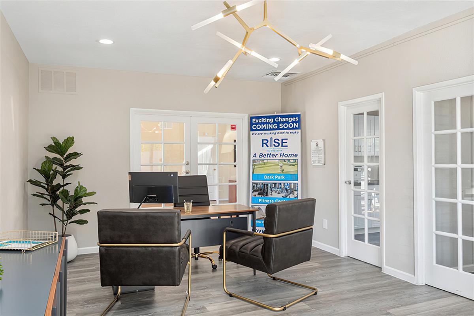
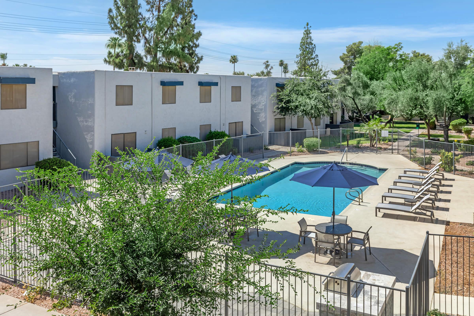
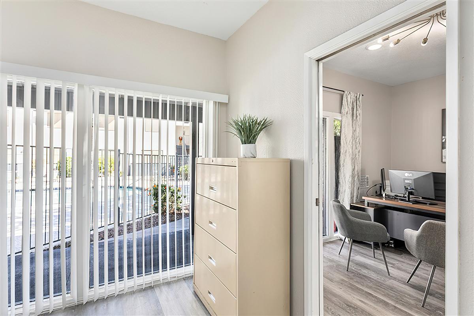
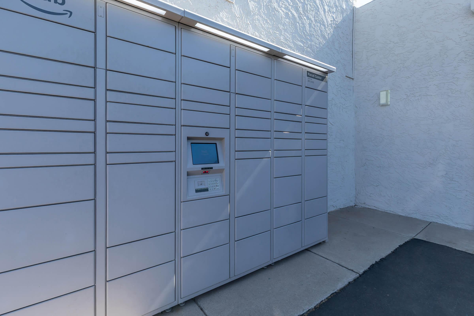
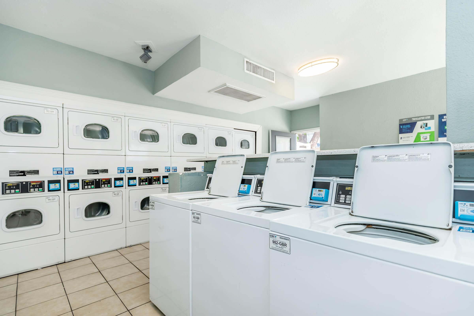
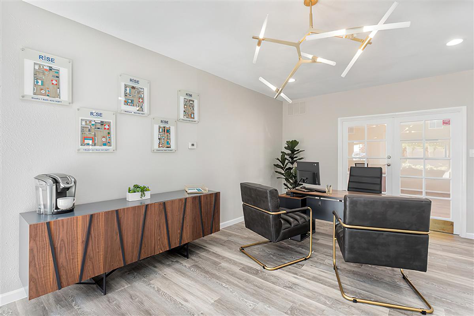
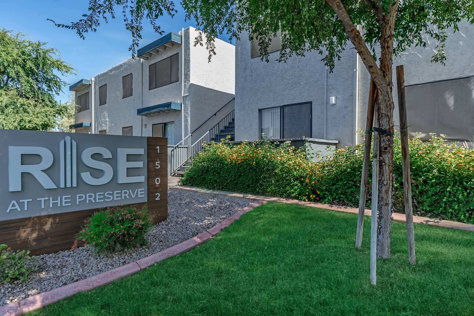
Arroyo Renovated - Studio 1 Bath









Corriente Renovated - 1 Bed 1 Bath










Laguna Deluxe Partial - 1 Bed 1 Bath









Arroyo Classic - Studio 1 Bath
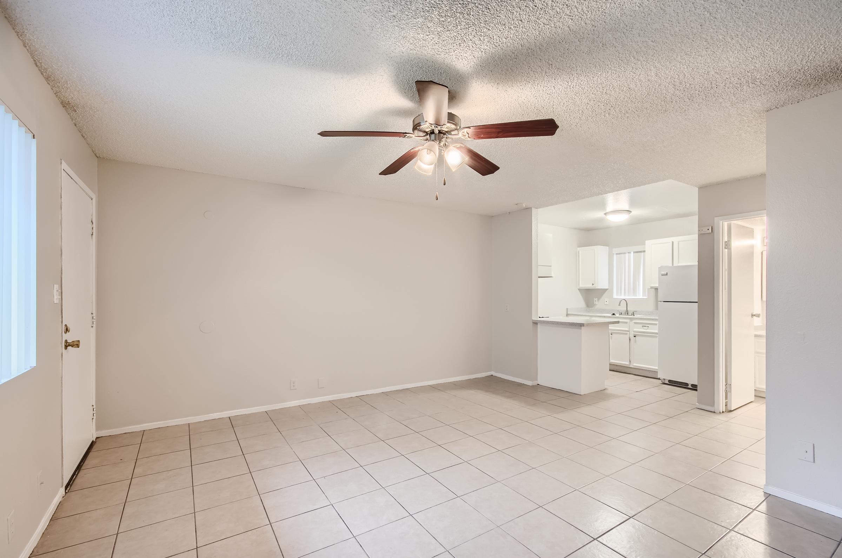
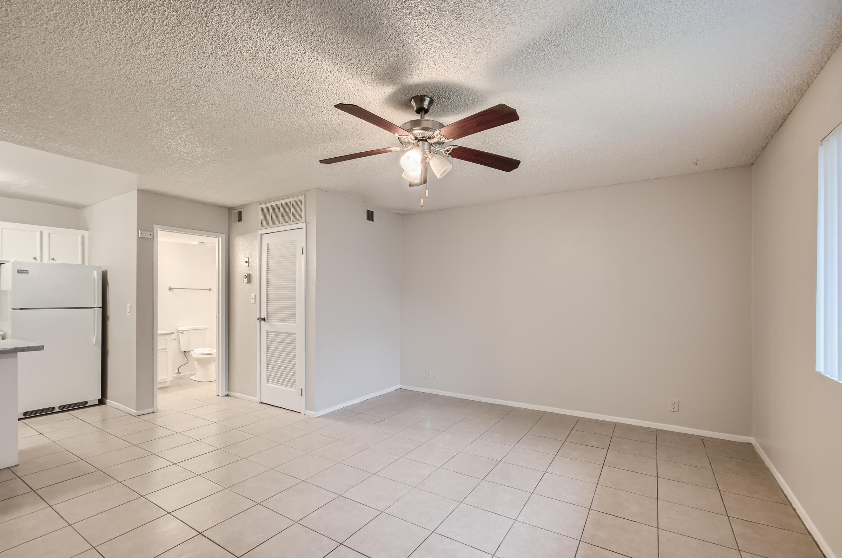
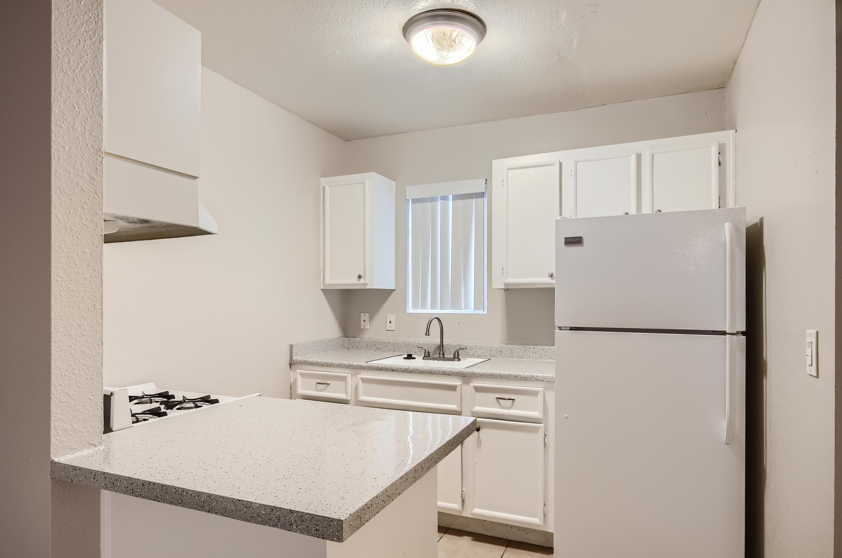
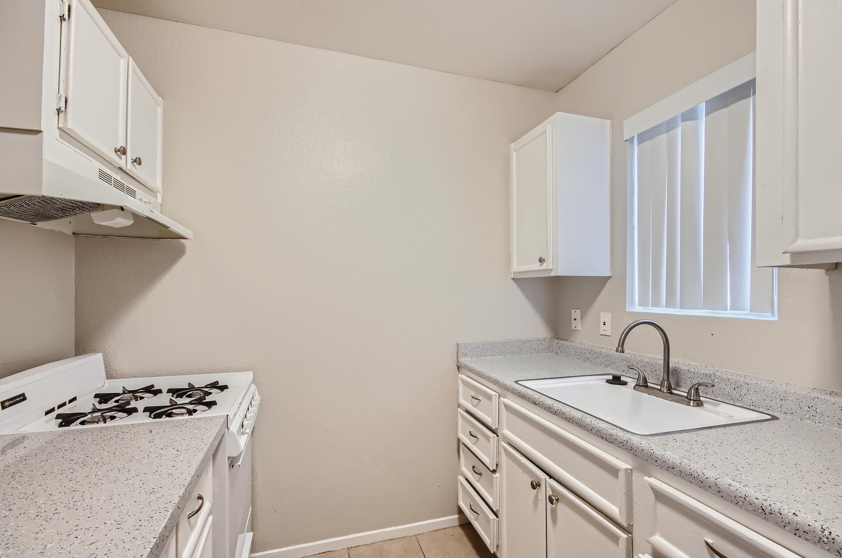
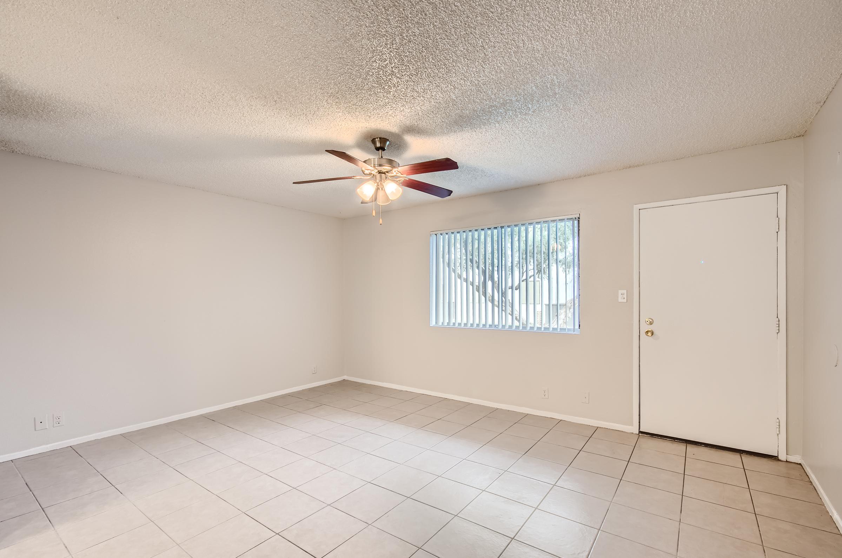
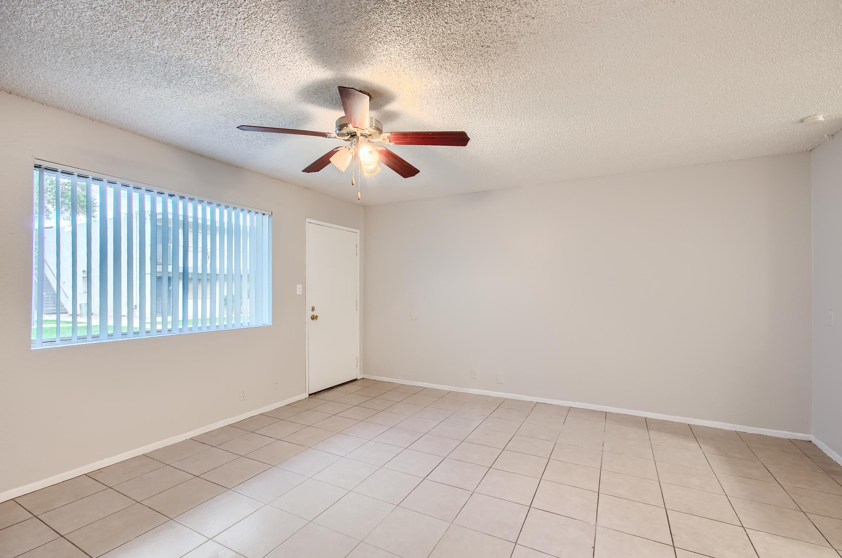
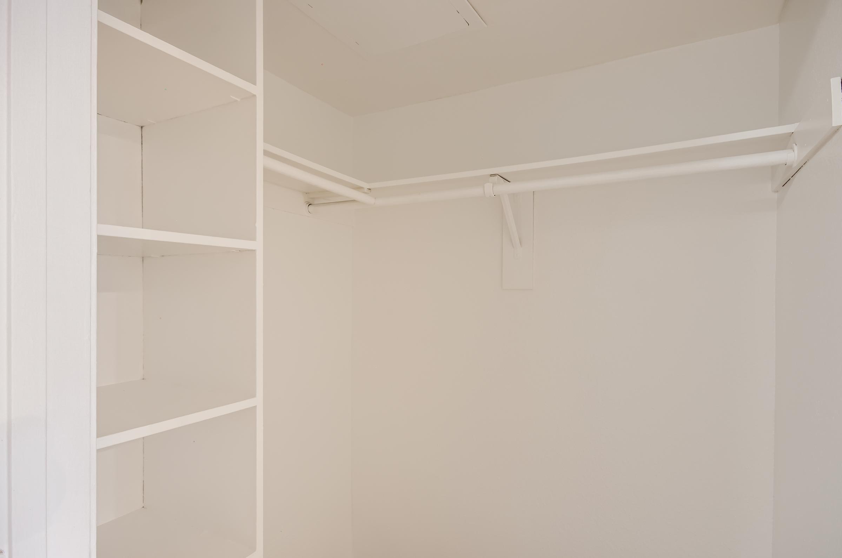
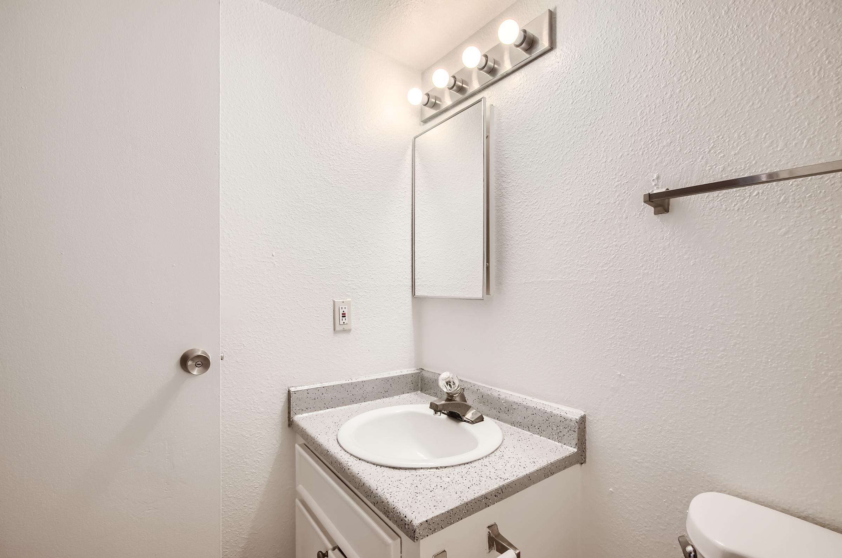
Arroyo Partial - Studio 1 Bath
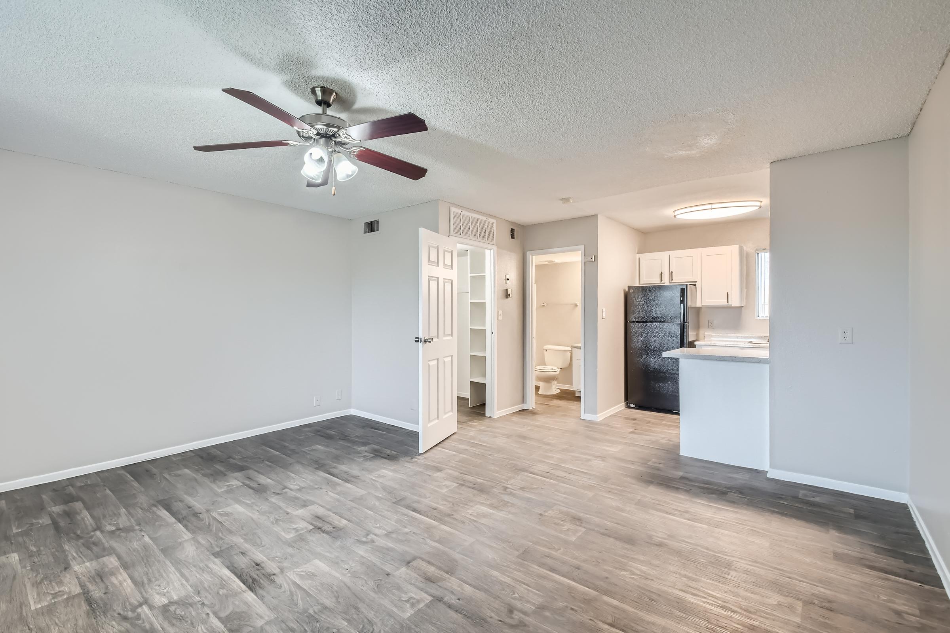
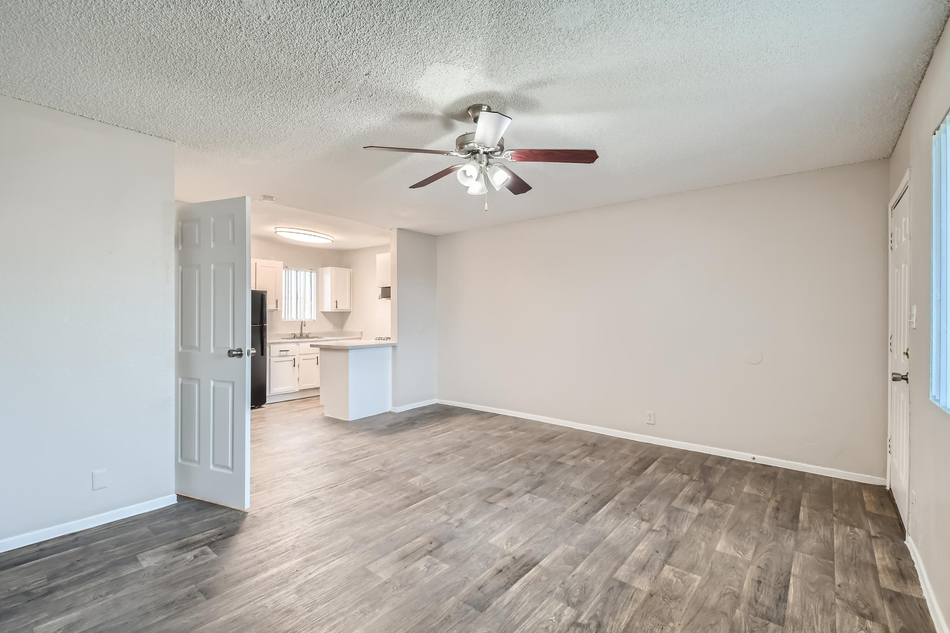

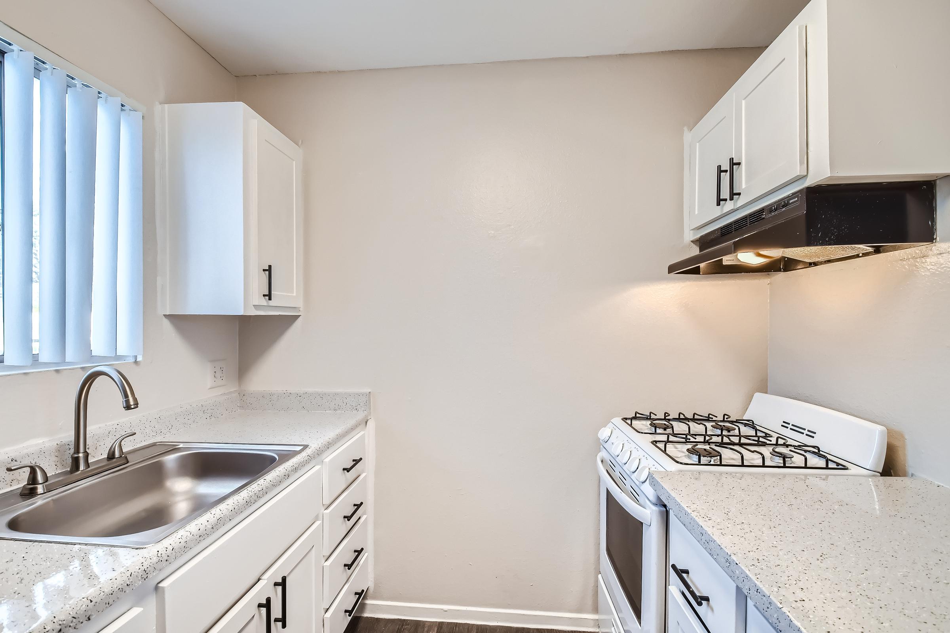
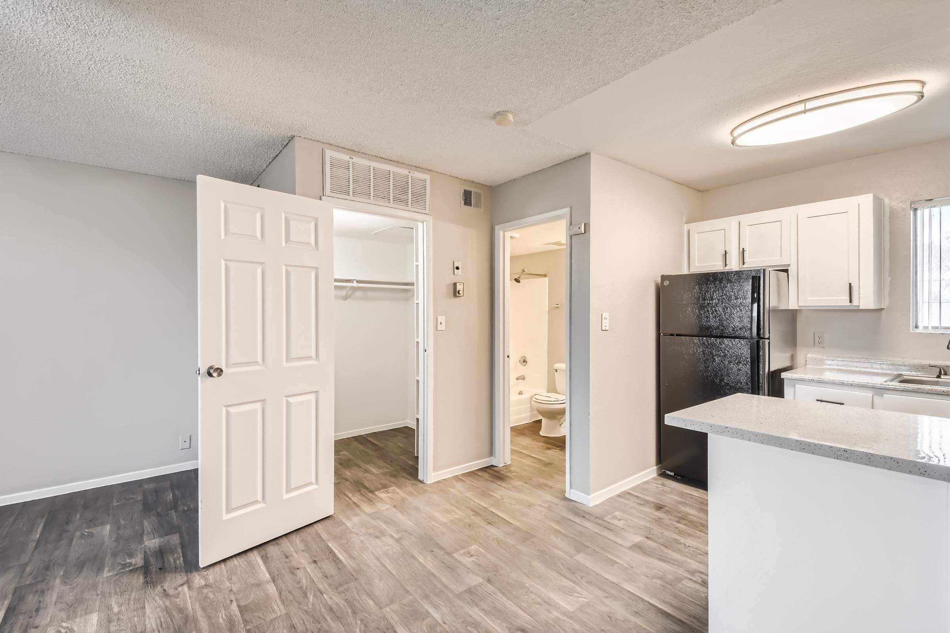
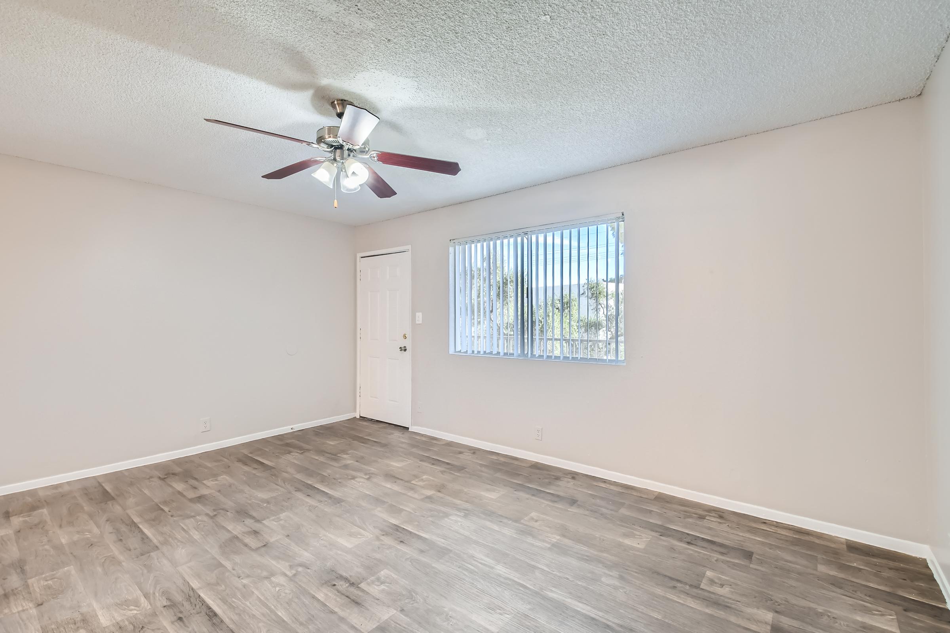

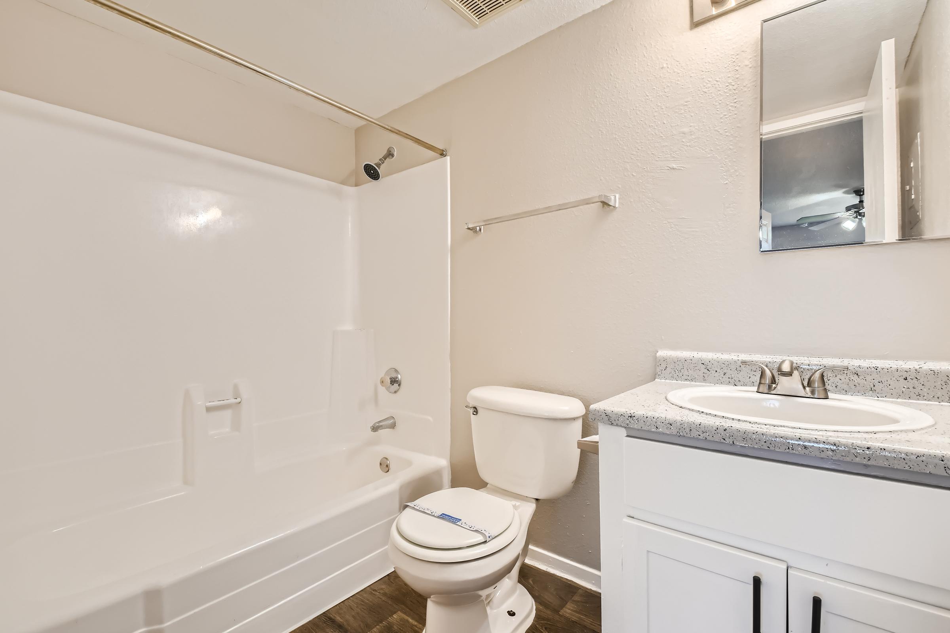
Neighborhood
Points of Interest
Rise at the Preserve
Located 1502 W Glendale Ave Phoenix, AZ 85021Amusement Park
Bank
Bar/Lounge
Cafes, Restaurants & Bars
Elementary School
Entertainment
Fitness Center
Grocery Store
High School
Hospital
Library
Mass Transit
Middle School
Park
Post Office
Restaurant
Salons
Shopping
Shopping Center
University
Yoga/Pilates
Contact Us
Come in
and say hi
1502 W Glendale Ave
Phoenix,
AZ
85021
Phone Number:
602-995-0577
TTY: 711
Office Hours
Monday through Saturday: 9:00 AM to 5:00 PM. Sunday: Closed.